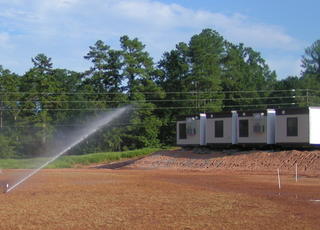 Middle School Building Under Way
Middle School Building Under WayFour of the ten sections of the middle school building have been put in position over the weekend. All the remaining sections are on site now. The middle school building has a similar layout to the elementary, but most of the rooms are carpeted (all the elementary rooms are tiled).
While this building is called the Middle School building, it will also house the Chemistry and Biology labs, the computer lab, library and lower school art room, as well as offices for the middle school teachers.
 We were able to successfully pour footers for both the middle school and the administration building on Friday (the photo to the right shows the admin pad with the lower school in the background). The Administration building is in eleven sections, which should start arriving on Monday. Half of this building is one open room to be used as the cafeteria and auditorium. The other half will be used for administrative offices. This building has also been built with nine foot ceilings so the auditorium can accommodate a stage or risers.
We were able to successfully pour footers for both the middle school and the administration building on Friday (the photo to the right shows the admin pad with the lower school in the background). The Administration building is in eleven sections, which should start arriving on Monday. Half of this building is one open room to be used as the cafeteria and auditorium. The other half will be used for administrative offices. This building has also been built with nine foot ceilings so the auditorium can accommodate a stage or risers.

1 Comments:
Wow! A cafeteria and auditorium - with 9 ft. ceilings!!! Thanks to those who have thought about all the details. This campus is going to be awesome!!!
Post a Comment
Subscribe to Post Comments [Atom]
<< Home